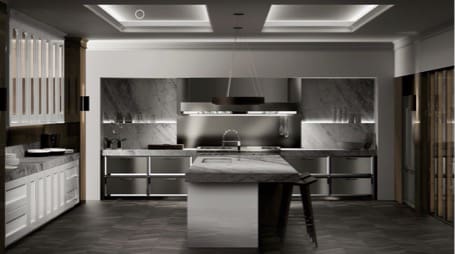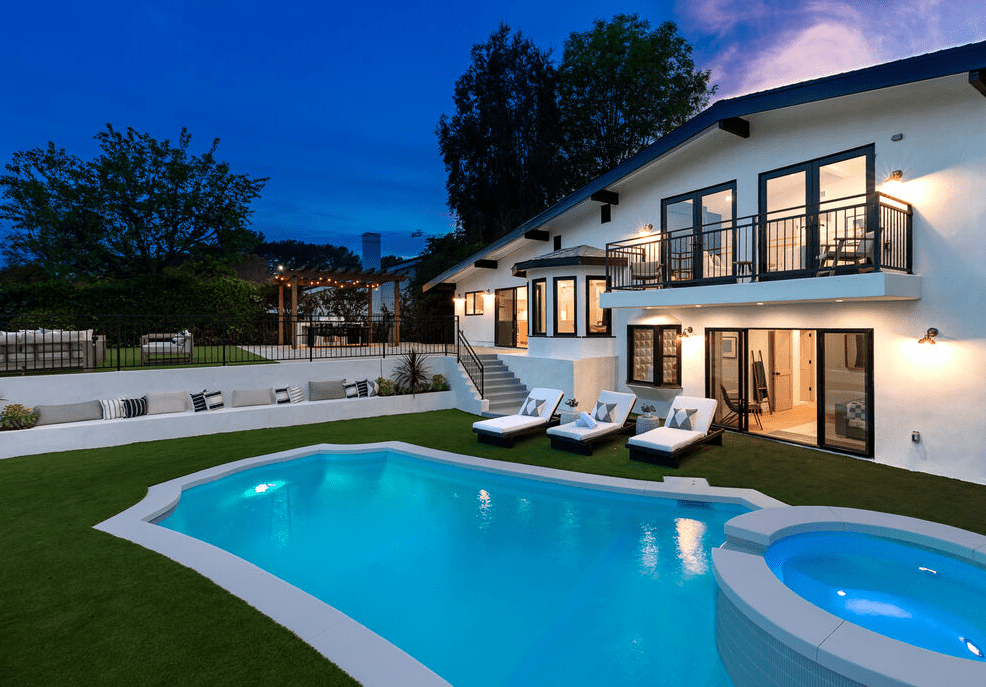The kitchen is the heart of your home – a location for entertaining, cooking, and gathering together. When you spend so much of your time in a space, it should reflect your style and meet your needs. Homeowners who remodel their kitchen find it extremely rewarding. In fact, one survey found that 93% of people had a greater desire to be at home after their renovation, and 95% said they have an increased sense of enjoyment when at home!
If you’re ready to take the leap, the next step is to consider different kitchen remodeling ideas! Los Angeles boasts a variety of architectural styles, which provide a suitable backdrop for nearly every kitchen design. Do you prefer a classic, trend-proof look, or do you remain au courant and adopt the latest styles?
To help you decide, we’re going to review some of the best kitchen remodeling ideas for 2025!
SMART KITCHENS
As technology advances, it’s become increasingly common to see ‘smart kitchen’ appliances on the market. From motion-sensor lighting to app-controlled coffeemakers to a Wifi-connected refrigerator that monitors your grocery levels – there are a variety of smart appliance options that will seamlessly integrate into your routine.
Of course, just because the technology is relatively new, that doesn’t mean they can’t be incorporated into traditional and classical kitchen designs! With a little bit of imagination, smart kitchen appliances can blend seamlessly into your aesthetic. The versatility and functionality of smart kitchens make them one of the top kitchen remodeling ideas of 2020.
DARK CABINETRY
Unlike previous years, we’re seeing quite a bit of dark cabinetry this year. Navy is on track to become the hottest shade of 2025, with neutral, natural tones following closely behind. These dark colors go well with most accent metals. Incorporating trendy colors is a great way to get precisely what you want while still giving the space a modern feeling. Better yet, cabinet makers track these color trends, which means that with a little bit of luck, you can find the most stylish shades without investing in custom fabrication.
The bigger the dream,
The More Important The Team!
With Regal Construction & Remodeling, it only takes a few minutes to start building your dream home! Give us a call today!
HIDDEN/NESTED APPLIANCES
Gone are the days of endless stainless steel! In 2025, nested appliances have become more common. If you want to create a seamless and streamlined look, they can be a great choice! They offer extra flexibility for smaller kitchens because they fit flush with your walls and cabinetry, leaving more space available for walkways or a kitchen island.
Hidden appliances have broad appeal. They are favored by minimalists and by homeowners with a bold focal point to their kitchen design (such as an accent wall). By nesting your appliances into the surrounding cabinetry, it creates a luxurious look that mimics an entirely custom design.
If you’re interested in hidden appliances, you should began by searching for options that meet your functional needs. Once you’ve found an appliance that you like, you can add ‘fronts’ to them which mimic the appearance your cabinetry.
Eco-friendly Updates
On average, kitchen appliances typically account for at least 10% of a home’s energy use. Fortunately, it’s possible to create an energy-efficient kitchen without sacrificing functionality or style. From backsplash to countertops to flooring, there are a myriad of opportunities to incorporate sustainability into your kitchen remodel.
Eco-friendly products don’t have to break the bank either! Energy-efficient sinks, appliances, and lighting fixtures are readily available and affordable. Better yet, many eco-friendly materials are also incredibly durable. In fact, LED lights can last 20 times longer than incandescent light bulbs. This saves you money on your electricity bill and eliminates the hassle of frequently replacing standard bulbs. That’s just one example of a sustainable kitchen renovation.
Diverse storage options
Although they once fell out of fashion, kitchen larders are back with a vengeance! Traditionally, a kitchen larder was used to preserve foods before the invention of the refrigerator. Today, they function much like a full-height pantry. They come in a variety of sizes and can be used for non-perishables and dry goods. Some larders also have a cooling shelf, which is often made from a material like marble or slate.
If you don’t have an existing kitchen larder, consider adding a walk-in pantry. Modern pantries are very spacious and usually feature floor-to-ceiling shelving. You can take the pantry from utilitarian to stylish by adding storage solutions like dividers and colorful jars.
Whether you choose to incorporate a pantry or a larder into your design, both storage options are very functional. With your storage needs taken care of, you’re free to take advantage of the open shelving trend without the fear of visible clutter.
The bigger the dream,
The More Important The Team!
With Regal Construction & Remodeling, it only takes a few minutes to start building your dream home! Give us a call today!
FINAL THOUGHTS
As you can see, if you’re dreaming of an updated kitchen, there are plenty of kitchen remodeling ideas to choose from! Ultimately, developing the perfect kitchen design should happen in partnership with your licensed contractor. At Regal Construction & Remodeling, we’ve performed many Los Angeles kitchen remodels, and we know how to combine function and style. Your comfort is the most important thing to us – not only with the end result of our work but also your comfort throughout the remodeling process.
Working with Regal Construction for Kitchen Remodeling
Since 2008, we’ve been helping homeowners with their Los Angeles kitchen remodeling projects. When you contact us for an estimate, we’ll start by discussing your goals. We love to help homeowners find thoughtful and creative solutions to everyday functional problems.
Next, we will schedule a consultation. During your in-home consultation, we’ll assess the available space. At this stage, we’re going to help you ensure the functionality of your planned remodel. For example, we may want to pull down the walls of an adjacent room in order to create more open space and clear sightlines throughout the kitchen.
After we’ve designed your kitchen remodel, we’ll move on to drafting an estimate. Our estimate gives you an expected cost breakdown for materials and labor. Our company was built on a foundation of trust and respect for our customers, so we don’t use any high-pressure sales tactics. We strive for excellence in every project, and customer satisfaction is our top priority. We can’t wait to help you take the first step towards home improvement!
Share:
Related Posts

Pacific Palisades General Contractor | Rebuilders & Remodelers You Can Trust
Pacific Palisades Expert General Contractor – Remodel or Rebuild with Confidence Pacific Palisades is a community known for its stunning views, elegant homes, and a

Is a Glendale Luxury Kitchen Remodel Worth the Cost?
The Cost of Luxury: Is a High-End Kitchen Remodel in Glendale Worth It? For many homeowners in Glendale, a high-end kitchen remodel isn’t just about

Pasadena Home Remodeling. Hidden Gem of Transforming Spaces with Style
HOME REMODELING IN THE HIDDEN GEM OF PASADENA: TRANSFORMING SPACES WITH STYLE Pasadena, California, is a city known for its historic charm, lush neighborhoods, and